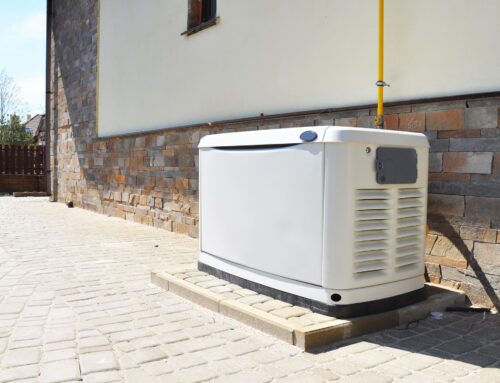If you’re planning a home addition project, adequately addressing HVAC needs early on should play a key part in your planning process. After all, according to GlobeNewswire, the air conditioning equipment market is expected to grow to $281.59 billion in 2027 at a CAGR of 5.0%. This statistic demonstrates just how important a functional HVAC system is for homeowners across the nation. Here’s what you need to know about properly designing and integrating an HVAC system for home additions.
Carefully Account for the Increased Size
A larger home with additional square footage will inevitably need increased HVAC system capacity to maintain comfortable temperatures. An experienced HVAC technician can calculate the new appropriate tonnage requirement based on the total square footage being added and the layout of the addition. Under sizing your HVAC capacity leads to uneven cooling and heating, room-to-room temperature variances, and overworking the system.
Have an HVAC Expert Evaluate Your Existing Ductwork
Your current ductwork may need extensions, expansions, or upgrades in order to properly reach and serve completely new rooms added in the addition area. Too many tight duct bends or closed supply vents can also reduce critical airflow. A knowledgeable HVAC contractor will be able to comprehensively assess your existing ductwork system and make expert recommendations for any duct modifications for optimized air distribution.
Consider Integrating Zoned HVAC Systems
For a significantly larger or sprawling addition, installing a multi-zoned HVAC system may be the best solution to allow fully customized temperature control between old and new sections of your home. Zoned systems effectively divide your home into different HVAC sections or zones for more tailored heating and cooling based on room usage patterns and sun exposure. Be sure to thoroughly discuss zoned HVAC options with your HVAC maintenance company during planning.
Mind the New Ceiling Height
The higher ceiling heights typical in many additions call for properly sized air vents, returns, and ductwork to allow efficient air circulation. Experienced HVAC technicians will know how to best position any new duct runs and vents at the ideal ceiling height based on the ceiling elevation and size of each new room being added. Consulting the pros ensures your HVAC maintenance needs are handled correctly.
Taking the time to plan for and integrate suitable HVAC systems provides consistent, comfortable, and energy-efficient temperature control throughout your new living addition. If you need HVAC maintenance or any other heating or cooling services, reach out to JW Hanson Heating and Air today.





